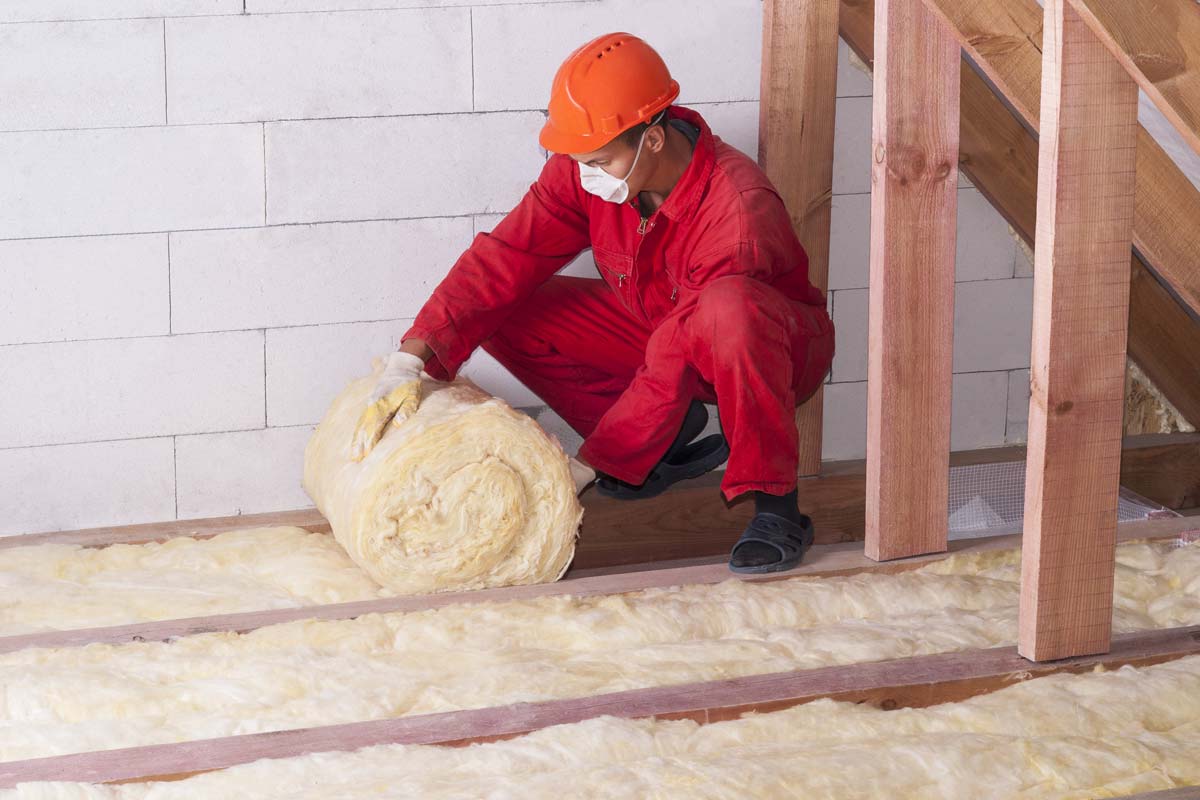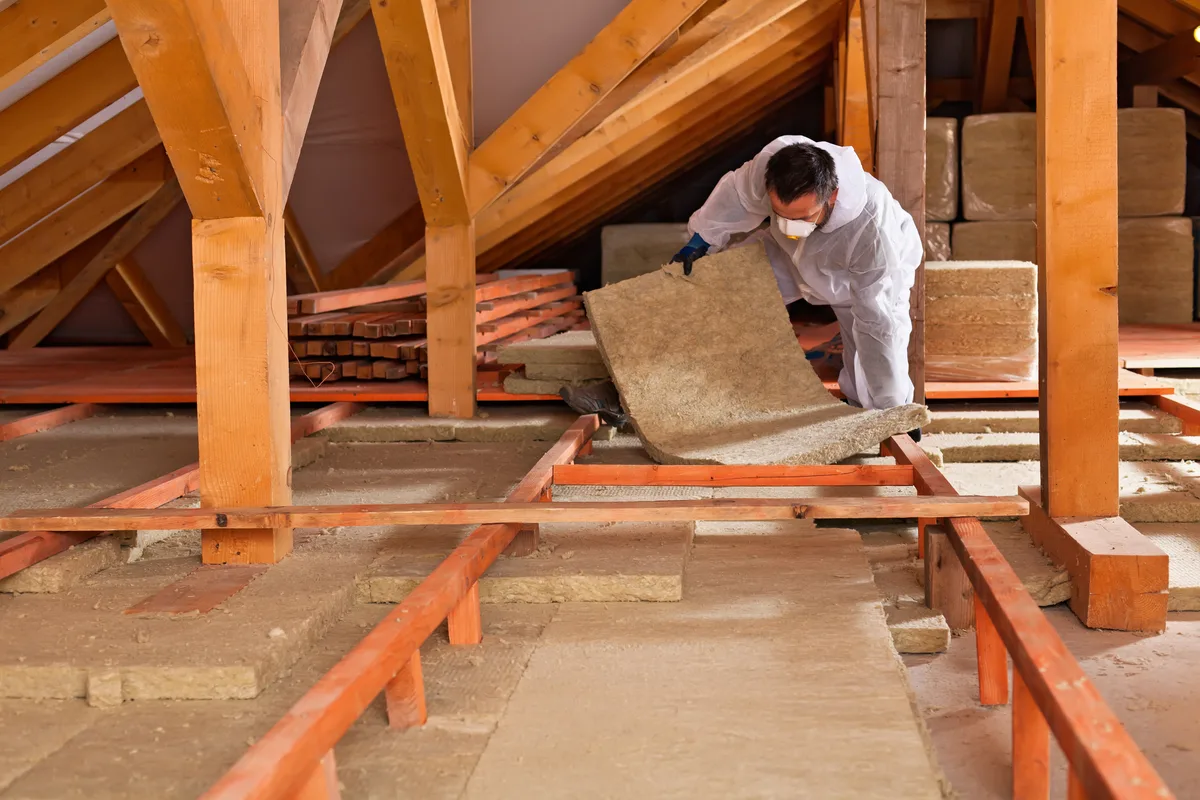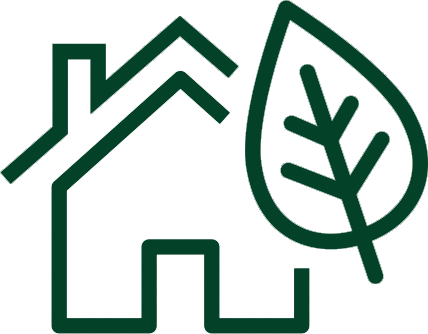The current regulations under the EEC programme states that a minimum 270mm of loft insulation is required, which is around 11 inches.

A quarter of heat is lost through the roof in an uninsulated home. Insulating your loft is a simple and effective way to reduce heat loss and reduce your heating bills by up to 25%.
Loft insulation prevents heat escaping through your roof which means it costs less to heat your home. It also reduces your impact on the environment.

